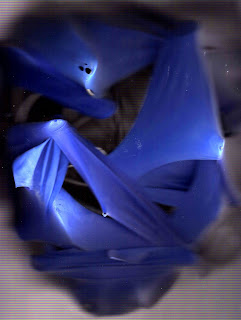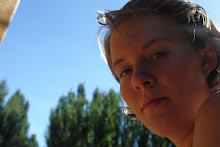Primer Año: Lugar
_En un lugar elegido, proyectó una intervención de acuerdo a los condiciónes, usos, vistas, etc. del lugar.
_Trabajo individual: Maquetas y laminas de croquis/esquemas de estudio.
_Profesor Cristina Cano
First Year: Place
_In a selected place, I projected an intervention according to the conditions, usage, views, etc. of the place.
_Individual work: models and sheets of sketches/ diagrams of study.
_Professor Cristina Cano
Foto del lugar eligido. Constitución, Chile.
Photo of the selected place. Constitución, Chile.
Estudio del espacio necesario del cuerpo para ocupar un lugar de estar.
Study of the necessary space of the body to occupy a "place to be."
Maqueta inicial del lugar. Escala 1:500. Materiales: lija, saco, vegitación, alfombra, carton, mica, silicona, base de madera.
Initial model of the place. Scale 1:500. Materials: sand paper, sack, vegetation, carpet, cardboard, transparents, silicon, wood base.
Maqueta del lugar con la propuesta. Escala 1:500. Materiales: mica, alambre, base de madera.
Model of the place with the ideal. Scale 1:500. Materials: transparent, wire, wood base.

Maqueta del lugar con la propuesta. Escala 1:50. Materiales: mica, bolsas plasticas blancas, alambre, base de madera.
Model of the place with the idea. Scale 1:50. Materials: transparents, white plastic bags, wire, wood base.












































